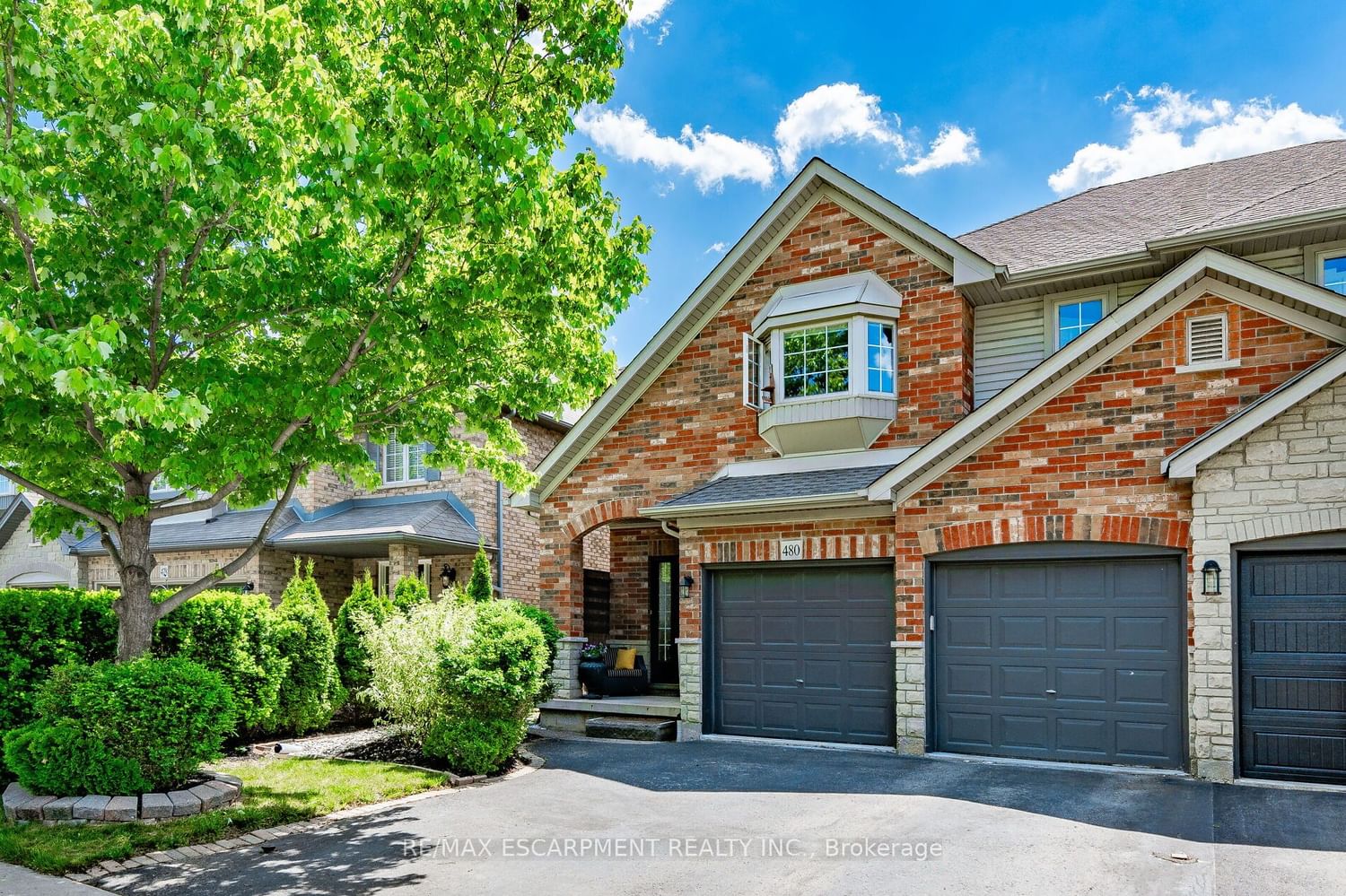$1,090,000
$*,***,***
3-Bed
4-Bath
2000-2500 Sq. ft
Listed on 5/24/24
Listed by RE/MAX ESCARPMENT REALTY INC.
So much space! 3 bedroom freehold semi with double garage in Garden Trails. Among the largest Losani-built semi-detached homes in this quiet enclave of Aldershot. Open foyer with 18 foot ceiling and grand staircase with lofted upper level. All 3 bedrooms are spacious and have walk-in closets. The primary bedroom includes a large ensuite bathroom with a stand-up shower and separate soaker tub. The living room has a gas fireplace with a traditional style mantle. The well laid-out kitchen connects to a separate dining room on one side, and on other side an open breakfast area with vaulted ceiling and arched transom window, and steps right out to a private deck with no rear neighbours. The basement is fully finished, open concept, and massive. This home needs cosmetic updating, but has huge upward potential!
W8370882
Semi-Detached, 2-Storey
2000-2500
7
3
4
2
Attached
4
16-30
Central Air
Finished, Full
Y
Brick
Forced Air
Y
$5,134.00 (2023)
98.00x32.00 (Feet)
